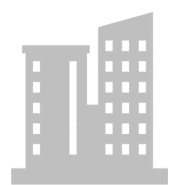New heritage interio jobs - Interior Designer
Interior Designer

 Fresher
Fresher
 15,000 - 25,000 Per Month
15,000 - 25,000 Per Month
Posted:
9 Months ago
Views:
Applications:
Openings:
1
Job Description
Should have well knowledge of 3d and 2d software.
Should have design knowledge of interior.
Modular kitchen wardrobe knowledge give advantage .
Color combination.
Good visualisation skills
Good communication skills
Responsibilities:
Advising on interior layout and proposing reconfigurations.
Creating 2D/3D design plans, mood boards, and visualizations.
Selecting Furniture, Fixtures, and Fittings (FF&E) for procurement.
Managing timelines, purchase orders, and deliveries.
Liaising with contractors, engineers, and specialists on-site.
Task:
Design Conceptualization: They start by brainstorming and conceptualizing designs, often using sketches, mood boards, or digital tools to visualize ideas.
Client Interaction: Engaging with clients to understand their vision, preferences, and requirements for the space. This involves multiple meetings to discuss design concepts, material choices, and project goals.
Space Planning: Creating detailed floor plans, considering spatial functionality, traffic flow, and ergonomics to optimize space utilization.
Material Selection: Researching and selecting suitable materials, colors, textures, furniture, lighting, and accessories that align with the design concept and client specifications.
Design Development: Producing detailed drawings, 3D renderings, and specifications for contractors and suppliers to ensure accurate implementation.
Project Management: Overseeing project progress, managing timelines, coordinating with contractors and vendors, and ensuring that the design is executed as envisioned.
Site Visits: Regular visits to project sites to monitor progress, address any on-site challenges, and ensure that design plans are being followed.
Budget Management: Keeping track of project expenses, negotiating prices with suppliers, and maintaining budgets set by clients.
Job Particulars
Education
Diploma(Fashion/ Design)
Who can apply
Freshers
Hiring Process
Face to Face Interview
Employment Type
Full Time
Job Id
1726009
Job Category
Core Technical , Diploma , Work from Home
State
Uttar Pradesh
Country
India
About Company
Interior renovation company deals in turnkey project, modular project kitchen wardrobe
Jobs By LocationVIEW ALL
Others also searched for
Active Jobs By Role
 Safety Tips
Safety Tips How to get a Job early? Follow these tips
How to get a Job early? Follow these tips1.The more the Jobs you apply, the higher your chances of getting a job.
2. Keep your profile updated Update
Recruiters prefer candidates with complete profile information.
3. Keep visiting the Teamlease.com daily
Daily visit will ensure you won’t miss out on any Job opportunity.
4. Watch videos to improve Watch videos
Be a better candidate than others by watching these Job-related videos.
 Jobs By Roles
Jobs By Roles- Accountant |
- Architect |
- BPO / Telecaller |
- Tech Support |
- Content Writer |
- Fashion Designer |
- Data Entry |
- SEO / Social Media |
- HR / Admin |
- Engineer(Core,Non-IT) |
- Sales Executive |
- Management Trainee |
- Design / Animation |
- Teacher / Trainer |
- Delivery Executive |
- Chef / Cook |
- Counsellor |
- More Roles
 Jobs By Cities
Jobs By Cities- Ahmedabad |
- Bangalore |
- Chennai |
- Delhi |
- Hyderabad |
- Kolkata |
- Mumbai |
- Pune |
- Noida |
- Gurgaon |
- Chandigarh |
- Panaji |
- Patna |
- Bhopal |
- Ahmednagar |
- Bhubaneshwar |
- Pondicherry |
- Mohali |
- Jaipur |
- More Cities












 Save & Update More
Save & Update More


















