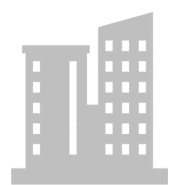Your responsibilities in this career include producing 3D models and 2D drawings with CAD software in accordance with project specifications. You investigate sites and complete steel and concrete modeling and drafting for both the front-end planning and detailed engineering phase.
Responsibilities:
Develop detailed civil and structural drawings and models using CAD software.
Collaborate with engineers to create innovative design solutions.
Review and verify project drawings to ensure accuracy and adherence to standards.
Analyze project specifications and requirements to inform design decisions.
Prepare documentation for permitting and compliance with local, state, and federal regulations.
Coordinate with architects, contractors, and other stakeholders throughout the project lifecycle.
Participate in project meetings and provide technical support as needed.
Ensure design changes are documented and implemented correctly.
Skills:
Proficiency in CAD software such as AutoCAD or Revit.
Strong understanding of civil and structural engineering principles.
Knowledge of building codes, regulations, and industry standards.
Excellent communication and teamwork skills.
Attention to detail and strong problem-solving abilities.

 Gmail
Gmail
 Gmail
Gmail


































