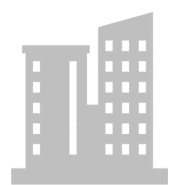
 Fresher
Fresher  Salary not disclosed
Salary not disclosed 
 Your Profile matches the job
Your Profile matches the job

 Safety Tips
Safety Tips How to get a Job early? Follow these tips
How to get a Job early? Follow these tips1.The more the Jobs you apply, the higher your chances of getting a job.
2. Keep your profile updated Update
Recruiters prefer candidates with complete profile information.
3. Keep visiting the Teamlease.com daily
Daily visit will ensure you won’t miss out on any Job opportunity.
4. Watch videos to improve Watch videos
Be a better candidate than others by watching these Job-related videos.
 Jobs By Roles
Jobs By Roles Jobs By Cities
Jobs By Cities