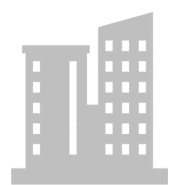About the internship
1. Assisting in Design Development:
Collaborating with architects and other team members in the development of design concepts.
Creating sketches, 3D models, and renderings to illustrate design ideas.
Contributing to the refinement of design solutions based on feedback.
2. Drafting and Documentation:
Producing detailed drawings.
Assisting in the preparation of construction documents, including plans, elevations, and details.
3. Research and Analysis:
Researching materials, building codes, and zoning regulations.
Analyzing site conditions and constraints.
Contributing to feasibility studies for potential projects.
4. Communication and Coordination:
Participating in meetings with clients, consultants, and other project stakeholders.
Assisting in the coordination of project information between different disciplines (architecture, interior, etc.).
5. Site Visits:
Participating in site visits to understand existing conditions and construction progress.
Documenting observations and providing input based on on-site experiences.
6. Learning and Professional Development:
Staying updated on industry trends, new materials, and construction methods.
Actively seeking opportunities for professional development and learning from experienced architects.
Collaboration and Teamwork:
7. Collaborating with other interns and team members on various aspects of projects.
Being open to feedback and learning from more experienced colleagues.
Software Proficiency:
Developing and maintaining proficiency in relevant software tools used in the architecture field.
Skill(s) required
3ds MaxAdobe IllustratorAdobe PhotoshopAutoCADAutodesk RevitMS-Office
Earn certifications in these skills
Learn AutoCAD
Learn Adobe Photoshop
Learn Autodesk Revit
Who can apply
Only those candidates can apply who:
1. are available for full time (in-office) internship
2. have relevant skills and interests
Perks
Letter of recommendation
Number of openings
2

 Fresher
Fresher  Salary not disclosed
Salary not disclosed 

 Safety Tips
Safety Tips How to get a Job early? Follow these tips
How to get a Job early? Follow these tips Jobs By Roles
Jobs By Roles Jobs By Cities
Jobs By Cities